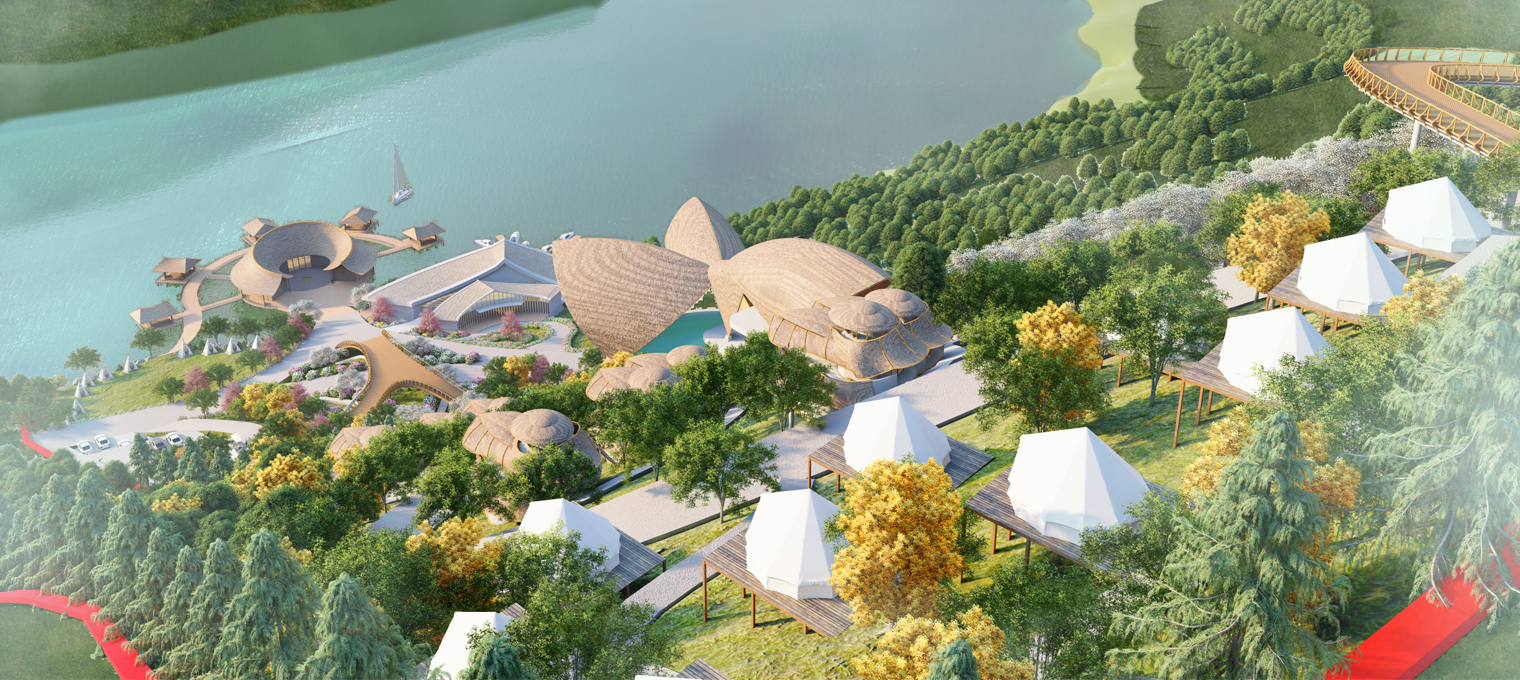URBAN AREA SOUTH OF THUAN NAM DISTRICT ADMINISTRATIVE CENTERThe project of SOUTH THUAN NAM DISTRICT ADMINISTRATIVE CENTER is designed and planned on an area of 20ha. Next to it is the district administrative center and the largest industrial park in the country with an area of more than 1000ha. Thuan Nam urban area was built […]

Hoa Binh lake-bed resort is designed and built on an area of 10 hectares Capacity 200 guests for 1 night stay Camping area Community housing Restaurant area with lake view Marina on the lake Infinity pool The infinity pool of the scene, check-in is super beautiful

The project is designed and built on an area of 5 hectares. Van Ho, Moc Chau is known as Da Lat in the North with a cool climate all year round Community housing and hotel Bungalow area Experience Camping Area Main square area Cave restaurant

The project is designed and built on an area of 5000m2. With the advantage next to VSIP Can Tho industrial park The project is designed and built on an area of 5000m2. With the advantage next to VSIP Can Tho industrial park, GALAXY TOWER hotel and commercial complex is designed in a modern style, with […]

The project is designed on an area of 3000m2. Fairy hotel is designed with 45 rooms The most luxurious, spacious and comfortable design in Tien Yen. Luxury buffet restaurant and cafe area

PILOT CRAFT BEER restaurant is designed and set up in an area of over 700m2. Indoor space 400m2 and outdoor space over 300m2. Prime location in the busy area of Ha Dong District, with a capacity of up to 450 guests. Outdoor space
